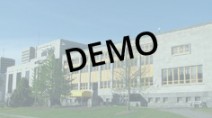Location
Quebec City
Date of production
1993
Production cost
350 M$
Our team designed two water treatment plantsat each end of Québec’s urban community. These installations group togeteher offices, laboratories, workshops, basin rooms and other support services. The whole process takes place inside the building to create a microclimate and control exterior air pollution. Consequently, mechanical systems and other air filters have been developed and integrated in the building. A large part of the plants’ area is reserved for the treatment basins and auxiliary services. The plants’ exterior landscaping were also an important part of the design to better integrate the building in its environment and to give a public access to the site.
To satisfy both the budget and efficiency needs, the architectural team planned a simple space distribution in the most compact volume possible. The east plant administrative unit is partially detached to allow for visitors’ access and easy supervision. The plants’
functional orgaanization iss translated in the low elevations. The horizontality is further reinforced by the strip pattern ot the facades and the fragmented volumes inspired by the hydraulic profile.
The use of industrial materials and details is also an echo of a sober and serial plant typology.
The project also included the expansion and renovation of the CUQ filtering plants and incinerator to efficiently accomodate the new needs brought by the treatment plants.
*


 Quebec City Regional Used Water Treatment Plant
Quebec City Regional Used Water Treatment Plant