Client
MAPAQ
Location
Quebec city
Date of production
2009
Production cost
20 M$
Size
3900m2
Floors
2
Awards
LEED Certification, 2014
Quebec City Architectural Merit, Category : Public and Institutional Buildings, 2010
The new Quebec Animal Pathology Laboratory will be located in a wooded area of the Quebec City Technologic park, on which two thirds of the present forest will be preserved. Due to be completed in December 2009, this laboratory will have a total floor area of 3900 m2 and will answer to animal pathogen laboratory containment requirements (CL2). It will group together diagnostic activities such as a necropsy, bacteriology, histopathology, serology and observation of different animal illnesses. The narrow and very transparent north/south wing will house « light » laboratories on the ground level and researcher’s offices on the second. Heavy laboratories and mechanical services will be located in the west wing.
The project design was guided by a desire to realize a sensible insertion of the building on the site, to respond to the functional requirements, to provide flexibility for the interior layouts, to create installations conforming to safety standards and to plan high quality indoor environments.
Aiming for a LEED certification, the project includes many environmental features such as opening windows for the offices, rain water recuperation, use of the present forest to prevent heat gain on the west facade as well as being an energy efficient building. The laboratory configuration helps in providing abundant natural daylight and exterior views.
*Project in joint venture

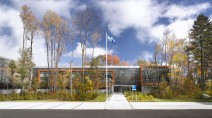
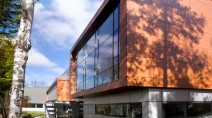
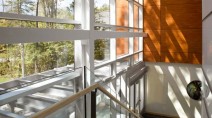
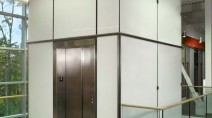
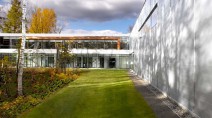
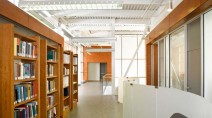
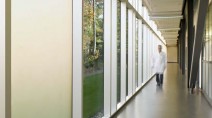
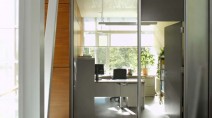
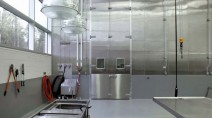
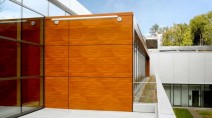
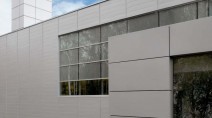
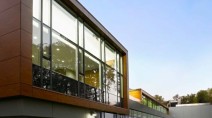
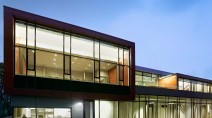
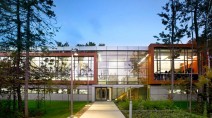
 Quebec Animal Pathology Expertise Laboratory
Quebec Animal Pathology Expertise Laboratory