Client
Université Laval
Location
Quebec City
Date of production
2000
Production cost
21 M$
Size
6 000 m2
Floors
10
Constructed in the early fifities as one of the first pavilions on campus, this building was originally intended to accomodate 700 students. The objective of the renovation/expansion was to respond to today’s challenges in student capacity, in standards conformance and inthe creation of a place in which the life of the faculty would evolve. The addition also had to form an integrated ensemble with the old landmark building and with the other economic and administrative sciences pavilions on the same block. The solution involved the creation of an atrium which provide a large gathering space and allows a simple and efficient organization.
The project inclues a 6000 m2 expansion and an important reorganization of the existing building to house professors’ offices and lounges, study and lecture rooms, class rooms, reception and shipment areas and food services (cafeteria, snack bar and student café). Different class rooms typologies were developed, such as tiers rooms, auditoriums and traditional class rooms, to respond to present pedagogy requirements.
The extended pavilion is the last piece of a larger development project devoted to economic and administrative sciences all planned by our firm and organised around an exterior courtyard housing a land art installation by artist Pierre Granche.
*Project in joint venture

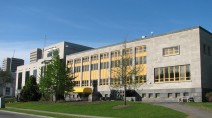
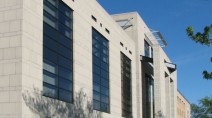
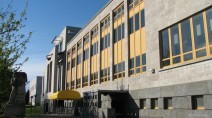

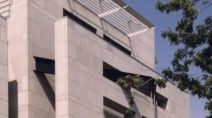
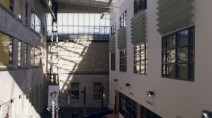
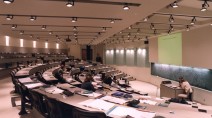
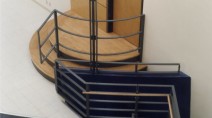
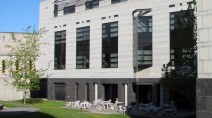
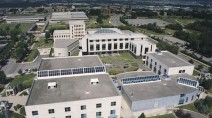
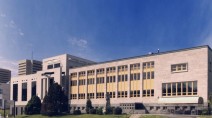
 Palasis-Prince Hall
Palasis-Prince Hall