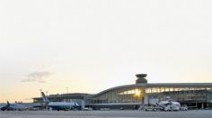Client
Aéroport de Québec inc
Location
Quebec City
Date of production
2008
Production cost
65 M$
Size
27 000m2
Floors
3
Awards
Quebec City Architectural Merit: Public choice Award, 2009
Steel Design Award of Excellence - commercial/institutional - CISC-Québec, 2008
Canadian Interior Award: project nominated, 2009
Interieur Ferdie Award: Project nominated, 2009
Prix Lounge of ‘’North American Winner 2015’’ pour le salon VIP par le Club Priority Pass 2015
A long-awaited redevelopment, the major transformation of Québec City’s airport created new international level installations. Major constraints guided its organization: the new building had to allow an uninterrupted use of the activities, to keep the international building built in the 1990s and to be ready to welcome the Quebec City’s 400th anniversary in 2008. The design team also tried to express the importance of the airport as a gate for the city by showing Québec’s identity as a modern and dynamic national capital city.
Only the ground level of the international building was kept intact. Older parts were demolished and replaced by a new double height flexible space better suited to new airport standards. From the outside, these transformations unify the different sectors while adapting to different users’ reading levels. On the runway side, the existing cornice becomes an undulating line flying over the waiting area and creating a large-scale signature visual element. This strip wraps around the building to articulate the city façade and support a video screen. This screen, an introduction to Québec’s cultural and economic identity, is replayed in different variations in other spaces around the airport. The play of scale also opposes the large-scale element on the runway to an urban articulation of volumes and details on the parking side more adapted to pedestrians. This urban character is completed by a canopy and a new administrative building which frame the street.
Inside and outside, the design team chose materials echoing the Québec identity. City side, the stonework references the Cap-Diamant stratification. The extruding elements, lobby and VIP lounge, are covered with frosted mirror glass echoing the icy and cold Québec climate. Inside the halls, the limestone, wood and colours used evoke the seasons and acts as markers in the large spaces. The steel structure also recalls the area’s port tradition.
To allow for greater flexibility and conviviality, a simple layout guided the planning of both the expansion and the reorganization. City side, three double height halls connect, allowing various and flexible uses and protecting the passengers’ circulation along the airport. Air side, the ground level houses both the public and controlled technical services. On the first floor, restaurants, shops and a screening facility are dispersed in a vast waiting area under the undulating roof.
The new steel structure’s flexibility and the simple layout minimize the constraints and make future expansions easier. The users’ comfort is also increased by the creation of an improved multifunctional waiting hall where themed areas adapt to different passengers’ needs to create a better travel experience in spite of longer waiting time and higher security standards. Vast and luminous spaces with precise thermal, visual and acoustics control further help manage passengers’ stress.
*


 Jean-Lesage International Airport
Jean-Lesage International Airport