Client
INRS
Location
Laval
Date of production
2007
Production cost
14 M$
Size
7 000 m2
Floors
3
This new building is inserted between two wings of an existing building on Institut Armand-Frappier’s campus in Laval. One of these wings used to be the main building and is now the principal access to the installations. The new 7000 m2 building exclusively houses research spaces, including CL2, CL2+ and CL3 laboratories, researchers’ offices, class rooms and specialized rooms linked to the international anti-doping control centre.
To allow maximum daylight penetration, the building is composed of two wings along a central atrium. The front wing, which houses the offices, faces the street and is integrated to the former main building through its volume and architectural design. The back wing is built with larger structural span to allow for large unobstructed laboratory spaces. These spaces can thus easily be modified to adjust to research teams’ changes.
The project challenges dealt mainly with the technical complexities of the various specialized laboratories and their integration to a functional and pleasant environment.
*

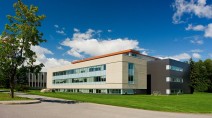
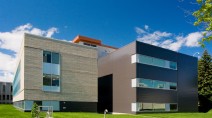
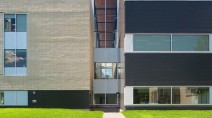
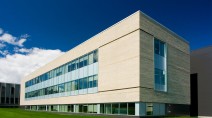
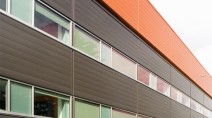
 INRS, Armand-Frappier Institute
INRS, Armand-Frappier Institute