Client
Ville de Québec
Location
Quebec city
Date of production
2006
Production cost
35 M$
Floors
3
Awards
2nd place at this Quebec City Architecture Competition, 2006
Using an allegorical approach, the project proposes, instead of rebuilding the original first “Palais” volume, to freeze in space and time the void left by the lost constructions. The new museum surrounds partially its tridimensional footprint and define, with its outline and shadows, the symbolic volume historically present.
Exhibition spaces are wrapped around this symbolic volume. The vestiges visit is located in a low-height space which recalls the underground experience of archeological excavations. This is further reinforced by a green roof which, combined with a woodeen roof inspired by the attic of former buildings, helps define the symbolic volume. The volume also creates a protected urban space laid out with a reproduction of the first “Palais” traces. This space is accessible for both the neighborhood strollers and the archeology centre visitors.
An exhibition and reception strip creates an interface between the vestiges, the exterior main courtyard and the second “Palais de l’Intendant”. The fully fenestrated upper floors are dedicated to the permanent exhibition. This allegorical filter, in direct visual relation with the vestiges, courtyards and second “Palais”, proposes a temporal journey where artefacts interpretation is mixed with the contemporaneousness of new works evoking Quebec City’s 400 years of history. A vertical element at the western end of this second strip recalls the former tower of the first “Palais”, recognized symbol of a place of power.
*

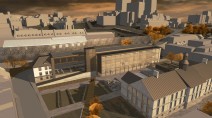
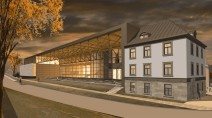
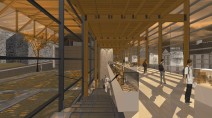
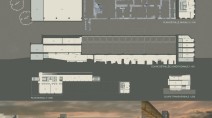
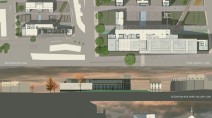
 Ilot des Palais Competition (2nd place)
Ilot des Palais Competition (2nd place)