Client
SÉPAQ
Location
Malbaie River
Date of production
2003
Production cost
6 M$
Size
450 m2
Floors
2
This master plan called for a group of new buildings offering all the services needed by the national park’s visitors and support staff. Four poles had to be developed: a welcome center, the dam, the brace and the camping. Each building became a challenge in itself as they all had to be at the same time accessible and respectful of their natural environment. Top priority was given to the protection of natural surroundings at all planning stages.
The buildings had to have a timeless quality, to be well-integrated and to offer visual openings highlighting the site’s natural beauty. This integration was realized in large part with the use of a vernacular typology combined to a timber frame.
Landscaping used on-site materials to avoid bringing foreign species. This approach also facilitated an easier regrowth because the ground already had the optimal physico-chemical characteristics.
*Project in joint venture

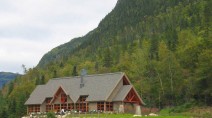
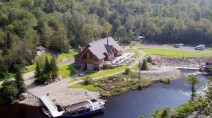
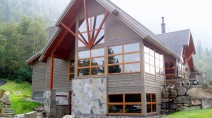
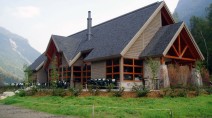
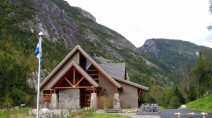
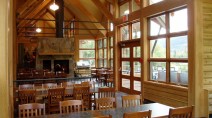
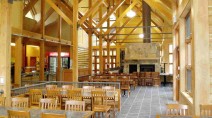
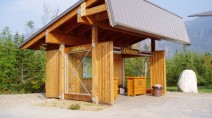
 Hautes-Gorges-de-la-Rivière-Malbaie National Park
Hautes-Gorges-de-la-Rivière-Malbaie National Park