Client
Université Laval
Location
Quebec City
Date of production
2010
Production cost
61 M$
Size
31 500 m2
Floors
5
Awards
Quebec City Architectural Merit: Public building, renovation Award, 2009
In order to accommodate the constantly increasing number of users and to meet new academic and research requirements, the Ferdinand-Vandry Hall will undergo a major renovation of its original building and will be extended from 19 000 to 31 500m2 with a new addition facing one of the major regional highways. Following its completion in fall 2009, it will house the three Health Sciences faculties (Medicine, Pharmacy, Nursing Sciences) which will now be working together and sharing facilities for the first time in their history rather than being divided and isolated in different buildings. Up to date research and teaching laboratories, classrooms, common spaces as well as teachers and administration offices will occupy the new Health Sciences Center.
The new addition is placed behind the 160 meters long facade of the original building, closing its E-shaped configuration and connecting the circulations that used to be dead ends. This new configuration creates inner spaces that become the heart of the new hall. An exterior courtyard and a series of atria bring light to the surrounding wings as well as the new gathering spaces. They are connected together, both visually and through circulations, helping to bring a sense of space, orientation and togetherness. This new milieu de vie axis is crossed in its center by the original campus planning axis. The theology / medicine axis is taken inside and links the two main entrances, from the old building to the new.
While the new wing is mainly dedicated to offices, the old building houses the teaching amenities. The width and structure of the existing wing guided that choice. The heart of the building houses a lounge area, the main cafeteria and a more intimate elevated garden. Small bridging wings are dedicated to common support services for the students of each faculty, keeping them in close relationship with both the classrooms and administration offices. The two storeys library and studying center is anchored in the addition, next to the great axis. It is easily accessible from the main horizontal and vertical circulations. Its transparency connects the library on both sides to the atrium and the exterior environment and makes it a visible and defining attraction for the new Hall. New mechanical rooms are inserted at each end of the project, between the old and new buildings to facilitate both distribution and construction phasing.
The new addition takes its inspiration from the original building configuration. Both are long linear blocks of stone in which a big framed opening is cut. On this framed curtain wall, cantilevered program boxes are anchored: two classrooms are projecting from the original facade while the new library and studying center projects from the new one. The colourful fresco hanging over the original main entrance (representing an idealized vision of Medicine) is echoed in the colours used in a mosaic like pattern on the new facade. Metaphorically connected to the identity and purpose of the hall, it helps define the visual identity and distinctiveness of the new building. The three colours used represent the three distinct faculties, while the palette of colours recalls the red and gold from the University Laval flag. Fins punctuating the original curtain wall are also used in the new facade to bring a depth effect.
*Project in joint venture

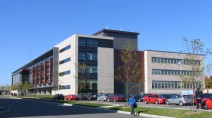
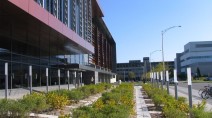
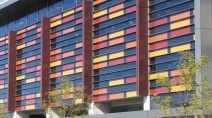
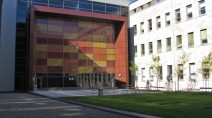
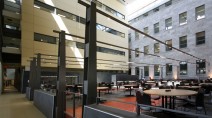
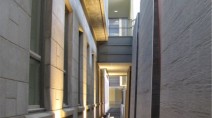
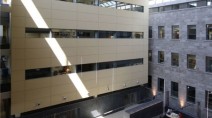
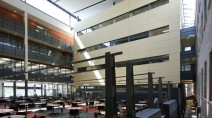
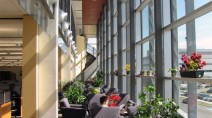
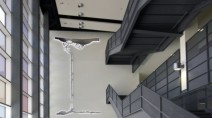
 Ferdinand-Vandry Hall
Ferdinand-Vandry Hall