Client
Aéroport de Québec inc.
Location
Quebec City
Date of production
2008
Size
345 and 110 m2
Awards
Canadian Interior Award: Project nominated, 2009
Intérieur Ferdie Award, project nominated, 2009
Prix Lounge of ‘’North American Winner 2015’’, Club Priority Pass, 2015
Our team had to design two specific spaces inside the major transformation of Québec City’s airport: a shared VIP lounge and a highly secure protocol lounge. Although separated, the two lounges had to share design elements and relate to the general themes developed throughout the airport. The terminal transformations aimed to create new international level installations and express the importance of the airport as a gate for the city by showing Québec’s identity as a modern and dynamic national capital city.
Developing the same general organization as the main halls, both lounges are similarly designed as open spaces with thematic zones. The smaller protocol lounge is subtly divided between a seating area, a bar, a conference room and a fully equipped bathroom. The larger VIP lounge offers passengers a service centre, a bar, a business area, two luxury restrooms and a large seating area divided in smaller spaces (TV, eating, snoozing…). Past the welcome area, a see-through wood screen shelters the lounge from the main hall and defines, along with the wooden floor and ceiling, the hearth which occupies its center. The VIP lounge cantilevered position over the runway service lanes allows for an almost uninterrupted view of the runway and the mountains. The impact of the ceiling’s low available clearance is reduced by raising the sides’ ceiling to open the views to the sky.
Both lounges use the same materials echoing Québec City’s identity that are present in all public spaces of the airport. Whereas in the main halls these materials are used in smaller areas as spatial markers, in the lounges they cover much more and create a warmer and more engaging space. The outside of the VIP lounge is covered with frosted mirror glass which makes it look like a giant ice block echoing the cold Québec climate. Inside the lounges, the furniture and wall covering are made of wood and limestone which create a tactile and warm experience. The limestone references the Cap-Diamant stratification, while the maple and walnut wood and warm colours used evoke the seasons and forests that cover much of the area.
*Project in joint venture

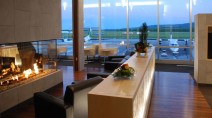
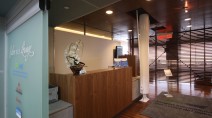
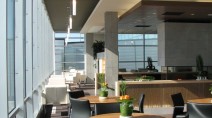
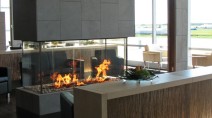
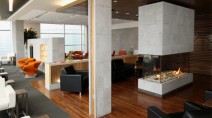
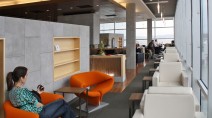
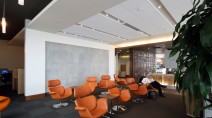
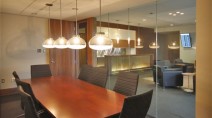
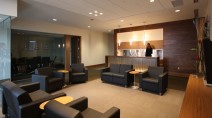
 VIP & Protocol Lounges, Jean-Lesage Airport
VIP & Protocol Lounges, Jean-Lesage Airport