Client
Administration Portuaire de Québec
Location
Quebec City
Date of production
2008
Production cost
7 M$
Size
650m2
Floors
1
Awards
Quebec City Architectural Merit: Special Award, 2008
Honourable mention - Steel Design Award of Excellence - CISC-Québec, 2008
The Brown Basin redevelopment is part of a general movement to give back river banks to the residents. Central to the history of Québec City’s port, it is also there that the British soldiers landed in 1759. However, many people were unaware of its existence. The Port of Québec authority wanted to give back this historically and naturally rich site to Québec on its 400th anniversary.
Located on the Saint Lawrence River bank, the project emphasizes the natural qualities and the views towards the river and the city offered by the site. Its development created a physical and visual link between the bank and Québec’s upper town. This link takes form through a pedestrian axis going from the Cap-Blanc stairs to a footbridge crossing over the water to a pile left in the basin, vestige of an unrealized project. The layout of the park was thus planned to emphasize this link in a minimalist way.
The building results naturally from the site’s layout: an interpretative centre linked to the topography as well as an architecture supporting the history and allowing an interaction with the surrounding elements. Its orientation and large glass walls project the sight towards the river, while the terrace roof allows the visitor to stroll and enjoy a panoramic experience. The visit is a sensorial discovery of all the significant elements of the site, an observation of the past and present heritage.
The pavilion is composed of three distinct sectors. A vast welcome lobby is placed under the pedestrian path. The interpretative sector is closer to the river with animation, multimedia and exhibition rooms wide opened to the views. In between these two sectors, a service area fulfills the users’ various needs.
The project materiality expresses itself through a simple and significant approach. This sobriety reflects and highlights the place’s eloquence. The black limestone delimiting the ground from the building evokes the shale from the river banks and the Cap-Blanc cliff. These stone walls also create a path through the building where the entrance is located, in continuity with the elevated path. The elongated lobby further reinforces this gesture with a perspective open to the river.
The simple volumes, conceived as glass and wood boxes enclosing an apparent concrete structure, were designed with sustainable principles in mind. These choices, integral part of the project since the beginning, include geothermal strategies, sun shading, natural ventilation, a green roof and local materials. These principles also guided the skylights’ design. Two roof levels were created: one follows the pedestrian path’s slope, while the other one is higher to help create a chimney effect and capture the river’s winds. By night, these skylights become luminous landmarks echoing ancient lighthouses.
*

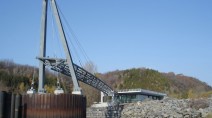
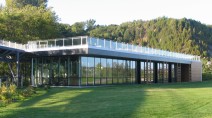
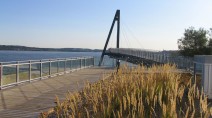
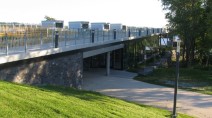
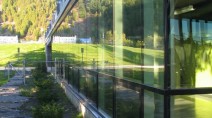
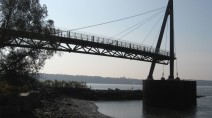
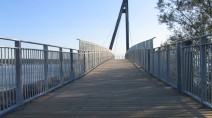
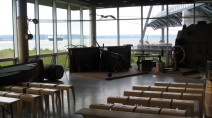
 Brown Bassin Interpretation Center
Brown Bassin Interpretation Center