Client
Canadian Museum of Nature
Location
Ottawa
Date of production
2010
Production cost
140 M$
Size
17 500 m2
Floors
5
Awards
International Architecture Award for the Best New Global Design - Chicago Athenaeum, 2011
Design excellence award, Ontario Association of Architects, 2011
Best project, Architectural awards, The Citizen, Ottawa, 2011
Awards of Excellence, Buildings +15M$, General Contractors Association of Ottawa, 2011
Consulting Engineers of Ontario Awards, 2012
IStructE Structural Heritage Award, 2012
Ottawa Urban Design Award, Urban fill – Mid rise category, 2011
One of Canada’s most important historic buildings, the Victoria Memorial Museum Building was the country’s first purpose-built national museum. Constructed between 1905 and 1911, as a symbol of Canadian identity, the building’s footing design proved inadequate. In the period since construction, the structure has settled approximately 0.5 metres. In 1915, the main tower over the entrance was demolished to prevent collapse.
The renovation and expansion program includes repair of significant masonry cracks, the mitigation of the effects of building settlement, asbestos removal, the replacing of the building’s mechanical and electrical infrastructure, seismic and building code upgrades, replanning to support the museum’s exhibition and visitor needs, the introduction of a DBZ between exhibit galleries and exterior masonry walls, and restoration of the heritage fabric. A key feature of the design is the addition of a 20 metres glass lantern that honours the demolished stone tower. Located above the entrance, the lightweight, transparent addition acts as a “showcase” of the museum. It encloses a new butterfly staircase to improve the museum’s public circulation system.
A new 25,000 s.f. south addition, partially below grade, contains workshops, laboratories, and a new shipping and receiving area. The south addition is covered by grass and trees and paved to create an events space for up to 500 people. Other landscape features, such as a pedestrian promenade, a waterfall, and a greenhouse allows the museum to interpret its mandate and contribute to the urban quality of the National Capital.
The CMN’s functional program and renewal objectives are to enhance the visitor experience, create seven signature galleries of which six would be ENV 1 and ENV 2 climate controlled to showcase the CMN’s collection, add new back-of-house spaces to satisfy the needs of a contemporary museum, provide memorable spaces for receptions and events, restore the building’s heritage fabric, and renovate the building in stages to permit continuous use by visitors during construction.
The initial budget of $100 million proved inadequate to cope with the unforeseen structural damage from the original building settlement (the building is still “sinking”); subcontractor premiums to hedge against escalation on fixed price tenders over 5 years; and the worldwide escalation of the steel prices during the tendering of seismic steel. The final budget has been revised at $140 million.
*Project in joint venture

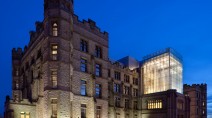
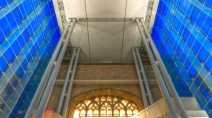
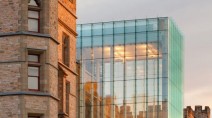
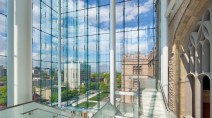
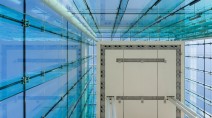
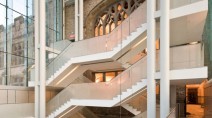
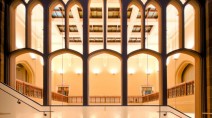
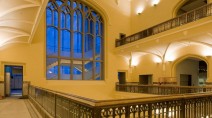
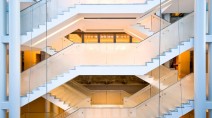
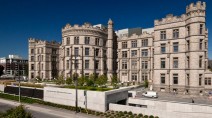
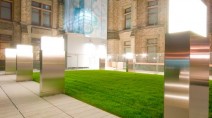
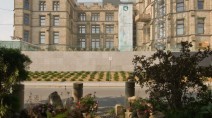
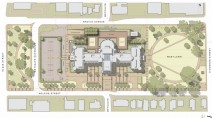
 Canadian Museum of Nature
Canadian Museum of Nature