Client
Gouvernement du Canada, DAECI
Location
Berlin, Germany
Date of production
2005
Production cost
75 M$
Size
13 500 m2
Floors
10
Awards
Winner, National Architecture Competition, 1999
Best Practices Award (Group), Real Property Institute of Canada, 2005
The Canadian Embassy is located in the revitalized heart of the new German capital, where the design achieves a delicate balance between the strict urban guidelines of Berlin’s planning bureau and an eloquent expression of Canada in the city. In addition to housing the Canadian mission and the Department of Foreign Affairs and International Trade, the ten-storey structure provides commercial offices and residential space.
The embassy’s material palette represents several regions of Canada and provides a rich dynamic of interior and exterior spaces for diplomatic, business and cultural activities. On axis with the main entrance in the central bay of the Leipziger Platz façade is the Timber Hall. This decahedral room, which is wrapped by a gently ascending circular stair, is the focus of the design. On the ground floor, an exhibition room can be opened up either entirely or selectively to this central space, allowing it to accommodate a variety of large events or devote itself exclusively and securely to diplomatic functions.
*Project in joint venture


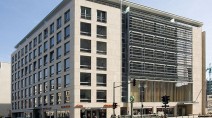
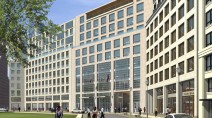

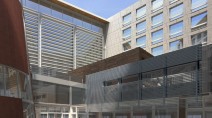
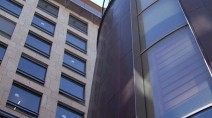
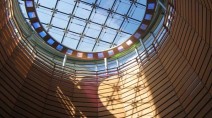
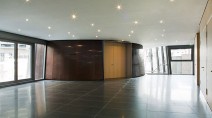


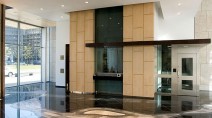
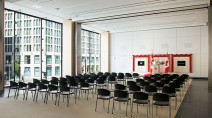

 Canadian Embassy in Berlin
Canadian Embassy in Berlin