Client
Gouvernement du Canada
Location
Ottawa
Date of production
2004
Production cost
200 M$
Floors
10
Awards
Finalist at this National Architecture Competition, 2003
Our project for a new Bank Street Building respects and enhances the symbolic primacy and visual integrity of Parliament Hill while strategically connecting the Bank Street Valley to the city.
The Bank Street Valley is a physical and symbolic division between the triads of Parliament and Justice, and between Crown and Town. Our design concept both mediates and bridges between the disparate conditions of the physical site, while responding to internal functional relationships and reflecting the building’s symbolic role in Ottawa.
The Nave, the conceptual centerpiece of the building, is organized on an east-west axis between the Mackenzie Tower and Vittoria Way. Both an entrance lobby and a core circulation element, the Nave is a beautiful cathedral-like space that soars up 30 metres and frames the Mackenzie tower.
Key landscape elements include: the reconstruction of Bank Street north of Wellington with the Bank Street Honour Court, a place of arrival for vehicles and pedestrians; the West Terrace, a green roof with an elegant oval lawn; gardens on the 8th floor roof; the River Terrace dining platform at the building’s north side; and the Water Garden on the east side of the building. The existing wilderness landscape of the escarpment is brought to the top of the slope in distinct contrast with the manicured landscape of the Honour Court and West Terrace.
While contemporary in expression, the new architecture resonates with the tradition and spirit of Civil Gothic architecture. The building responds directly to its existing context. The heights of the building elements on the east side respond to the West Block, while the higher west portion that accommodates the Committees Directorate responds to the Confederation Building, creating a strong pairing of building elements on the Bank Street extension.
The silhouette of the building steps down toward the river, from the Bank Street Tower down to the roof of the Committees Directorate and the Nave, culminating in the chateau form of the Committee Room Pavilion. A dramatic copper roof expression refers to the neighbouring Confederation Building.
*Project in joint venture

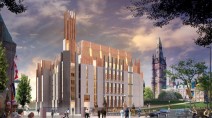
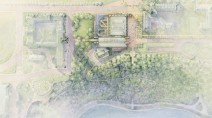
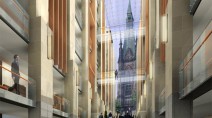
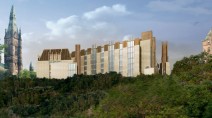
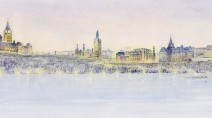
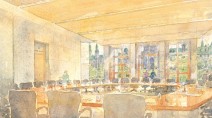
 Bank Street Building Competition, Parliament Hill
Bank Street Building Competition, Parliament Hill